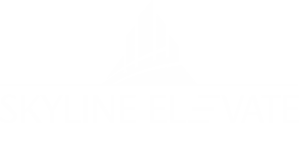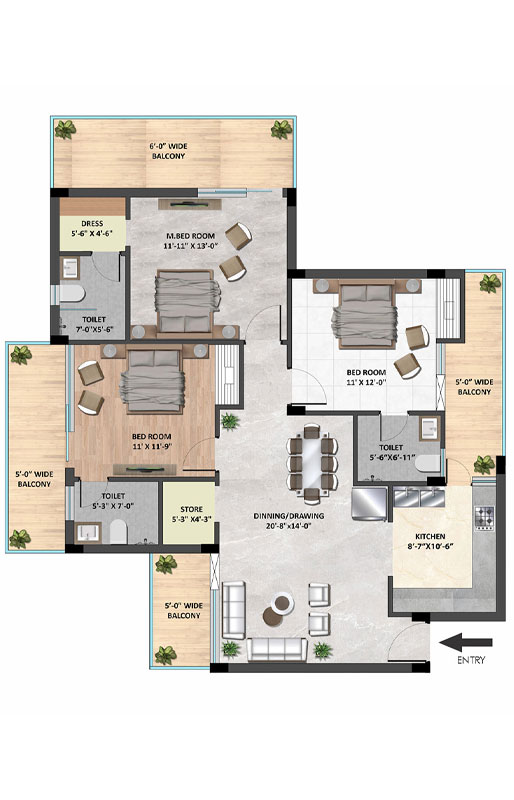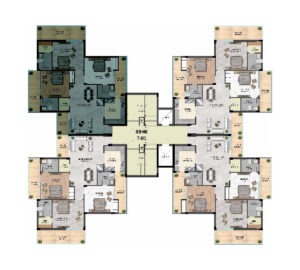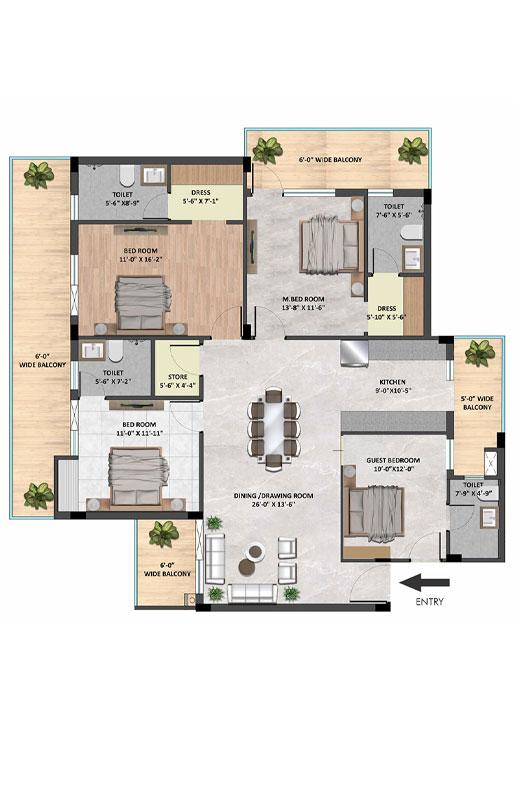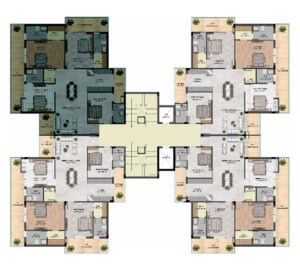Skyline Elevate official website
Floor Plans
Home | Floor Plans
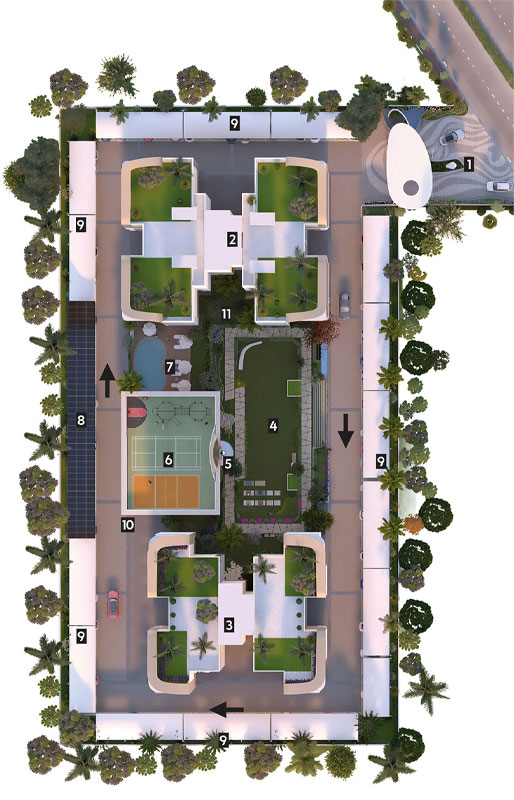
Site Plan
1. MAIN ENTRY & EXIT
2. 4BHK TOWER
3. 3BHK TOWER
4. LANDSCAPED PARK
5. CLUB HOUSE ENTRY
6. BADMINTON & BASKETBALL COURT
7. SWIMMING POOL
8. SOLAR PANEL
9. PARKING
10. BASEMENT ENTRY & EXIT
11. KIDS ZONE
We believe real estate is more than just building the proverbial four walls. We don’t just build buildings, we build your dreams. Everything we build is aimed at every segment, right from super luxury to budget, thereby enabling every aspiring consumer to fulfill their desire.
Contact Us
- 200ft wide International, PR-7, airport road, adjoining Aster plaza, Zirakpur, Punjab 140603
- +91 77104 44010, 77104 44011
- info@skylineelevate.com
Copyrights © 2024 Skyline Developers. All rights reserved.
Let's Talk!
We’re here to help and answer any question you might have. We look forward to hearing from you.
